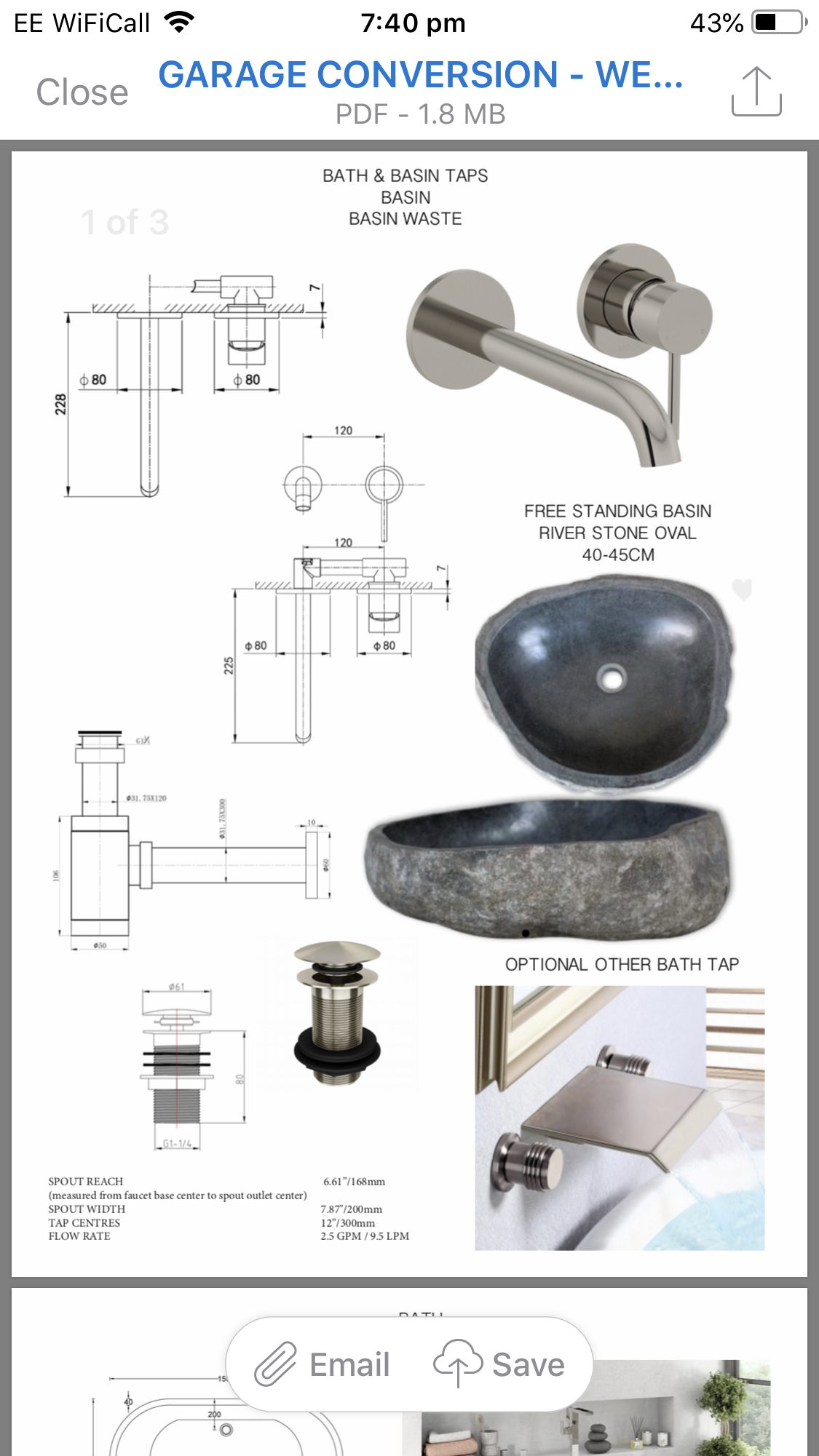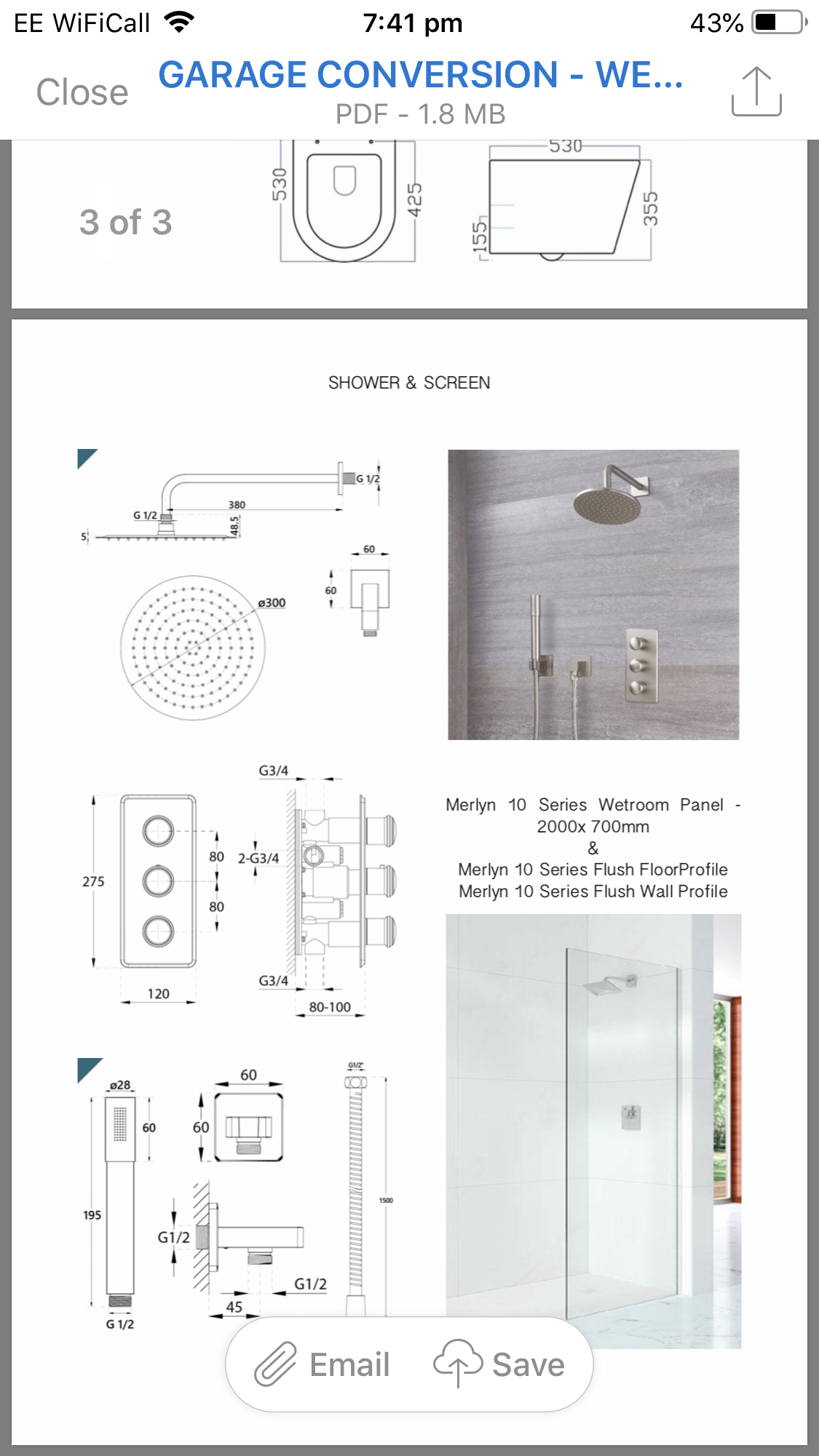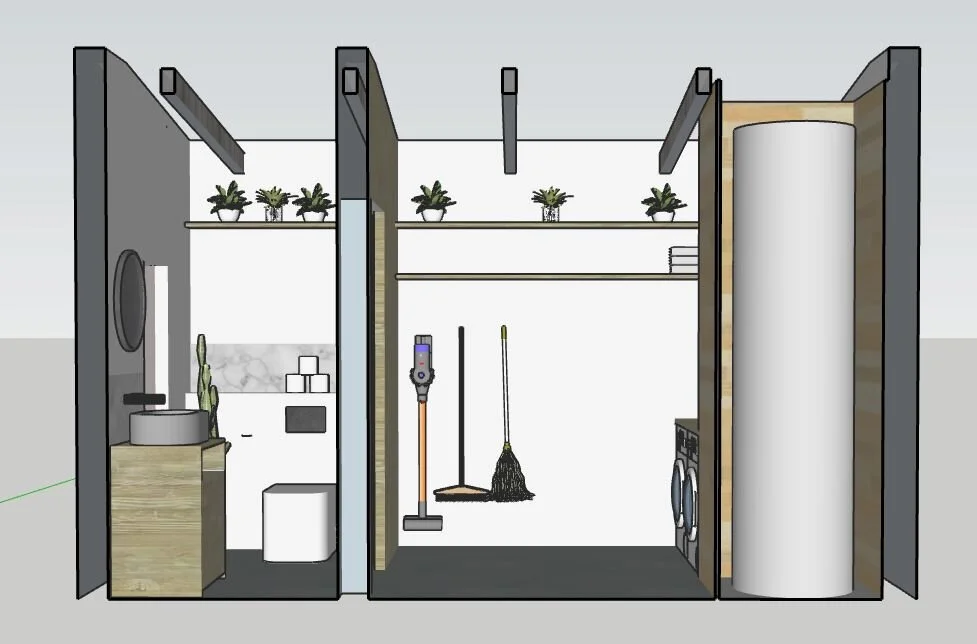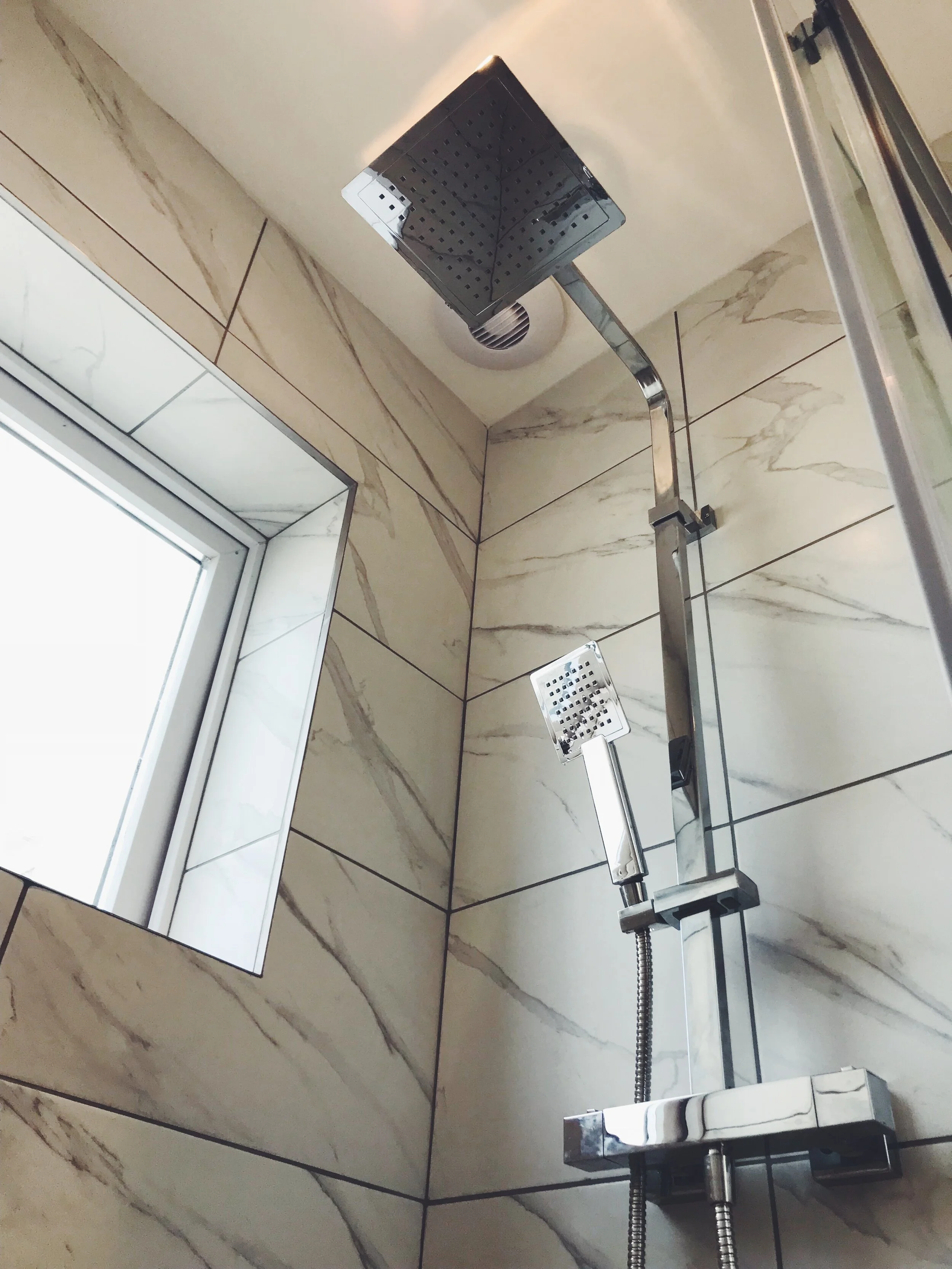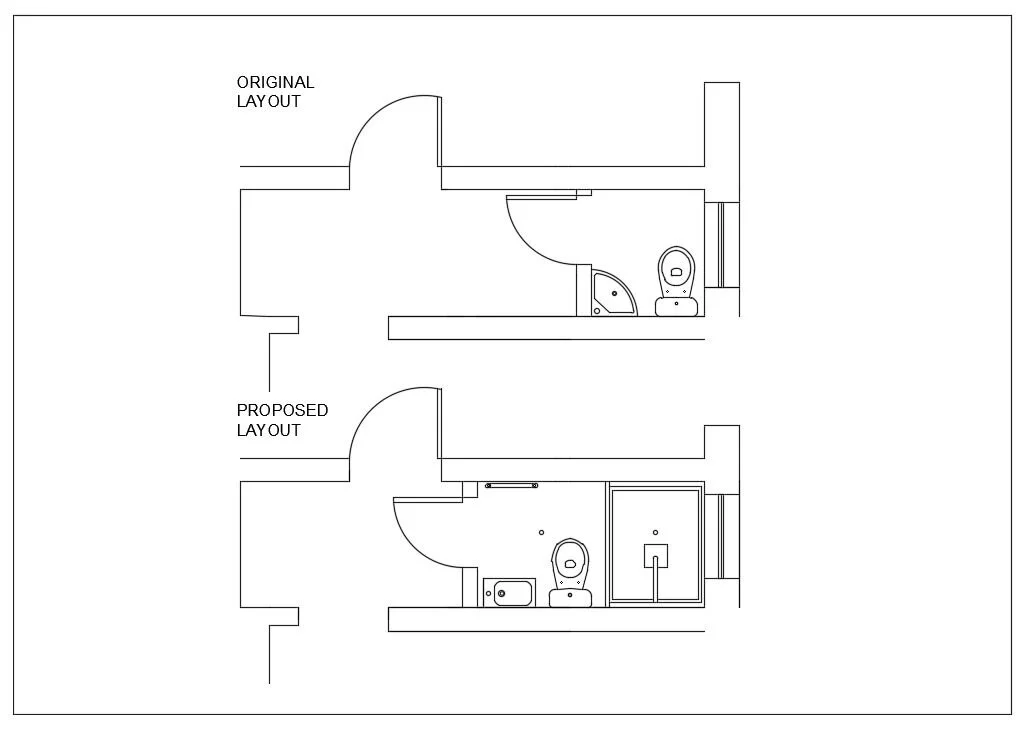INTERIOR DESIGN
TRIPLE GARAGE CONVERSION
2019/20
The brief from the clients was 'Light, Bright and Minimal' and I can honestly say we accomplished these aims.
The original use for this space was a triple garage with a car pit for mechanical tinkering. Slowly, over time, this turned into a rather wasteful storage unit. Therefore, it became my client's mission to turn this area into a more useful annexe. By looking at the existing structure, the deciding outcome came very naturally. It used to be divided into three car spaces, now converted into three transitional spaces to sleep, socialise and cook.
A large kitchen was requested with loads of storage space, a modern induction with a downdraft extractor fan and all the appliance hidden away in a seamless design. This kept your eye line clear across the area to enhance the clarity of a clean and tidy kitchen. Future plans are in place to add an additional floating shelf with a raw-edge piece of timber to showcase the client's collection of kitchenware above the hob. Choosing matte black for the kitchen was a daring decision from both my client and ourselves. We concluded to go against the light wash-wood flooring, this colour would anchor down the focus to be the kitchen and really show off their love for cooking.
Another highly designed area was the minimalist wetroom. All the pipework was carefully chosen to be out of sight, creating a luxurious space with underfloor heating running throughout the annexe. The client's love for bespoke elements was a chance to commission a handmade vanity with a beautifully placed river stone carved out to be a washbasin. As well as our opportunity to do a rather large mural in the main dining area. Please click on the button below for more information.
Upstairs was kept for another stage in the renovation. However, we couldn't help but aid in transforming this area with subtle changes into what use to be an office/temporary living quarters/ studio. By simply sourcing the right pieces for this space and a little rearrangement we changed it into a wonderfully cinematic space. A cosy four-post bed and a large white sofa to invite you to relax. Creating a unique divide in comparison to downstairs.
Progression
Design Process
GREENWAY RETREAT, MOUNT
July -Sept 2019
A much-needed update for an en-suite of a Retreat Centre called Greenway Retreats, based in Cornwall, UK.
The client wanted a contemporary interior, choosing hexagonal tiles for the shower cubicle and backsplash. Using modern chrome fixtures; the rainfall showerhead, hand spray and the mounted faucet ties everything together nicely.
To make the ensuite feel more spacious, we discovered we could enlarge the shower by 100mm, and utilising the boiler space to connect the pipework on the back wall. We could then switch the shower system to be on the back wall, rather than the Left-hand side. As well as updating the traditional porcelain washbasin with a bespoke made floating shelf. This created an extension of legroom when going to the toilet.
The live-edge wood for the basin shelf and cistern cover was a conscious decision to match with the already existing exposed beams in the bedroom.
Awaiting for client's preference in touching up the window with paint, door to be sanded back with new ironmongery and a sourced electric radiator to be installed, making this renovation complete.
GREENWAY RETREAT, MOUNT
DEC 2020-JAN 2021
A returning customer wanting a space resolved immediately.
This space was an amalgamation of problems. Due to their old boiler giving up and a fast decision needing to be made ended up altering this space entirely on a low budget and limited time.
Throwing the old boiler system out meant an opportunity to think carefully about where to place this new system. One solution was removed by the boiler being placed by an impressive air source that then lived just outside this room. Great! you would think, solving their problem, however, another arose. This resulted in the unexpected bathtub being completely ripped out, to house a new water tank. Which was not mentioned at all to the clients before this event took place. This, in turn, rimpled into losing a downstairs bathroom for the house, which wasn't ideal.
Due to the site being already in a transitional stage from domestic to business. We sat down and reflected whether it was even ideal having a bathtub on the ground floor, right next to the kitchen. Reassurance was made and a plan was set in motion.
Look at the context of this space in relation to the entire house and its new use. We analysed what was needed for their business to run smoothly. Noticing there wasn't a sufficient space to do laundry, a place clean bedding, as well as storage for cleaning products and equipment to do changeovers. This highlight a need, that this area could be changed into a full functioning laundry room, come downstair toilet. Looking into the regulation side of there needing to be 2 doors in conjunction when entering from kitchen to a lavatory and vice versa. These being our guides we ventured into a suggested layout.
By splitting this space into 2 areas we would create a much-needed resolution.
Design Process
Progression
LOSTOCK, GREATER MANCHESTER
The client wanted a bathroom renovation due to some issues regarding a new boiler and structural problems with the existing floor showing signs of rot from water damage. The bathroom had no privacy from the original window being too low, not obscured glass and quite large. A rare time when a site has 12 foot high ceilings increasing the energy outlet to keep this space heated well, our suggestion was to lower the ceiling and raise the window and replace old rotten beams. As well as, keeping the bathroom to be easy to clean, seeing as they also run a childminding business in the same property.
CAPRI, GOONHAVERN
aUG - oCT 2018
Due to the expansion of house members and there only being one bathroom upstairs, the client wanted an additional shower on the ground floor for convenience.
We extended out with a new stud wall, this allowed us to update the sanitaryware with a neat square shower cubicle, a slimline vanity tucked to the right-hand side and a modern toilet. We used large rectangular tiles with a soothing quartz effect to lighten and give the illusion of space.
When first entering this area, we noticed there wasn't a heat source for this area, making the space feel uncomfortably cold. Therefore, we added a large anthracite radiator to match the grey chosen in the vanity as well as the subtle veins in the tiles. Thus, solving this issue, plus making a functional element to set your towel to get nice and warm for use.















































